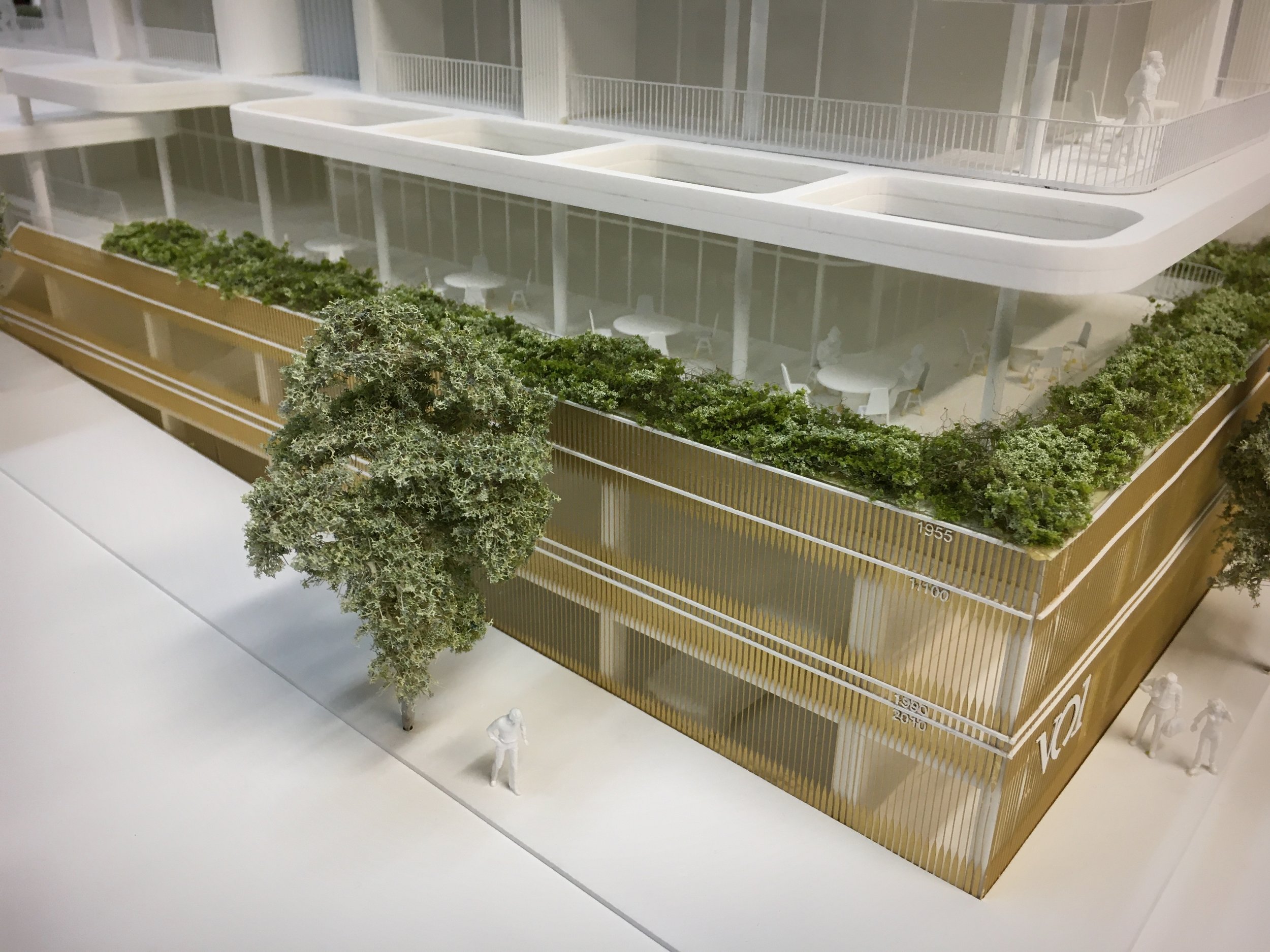Dubbo
Client: Skyfield Co
Architect: Fender Katsalidis
Style: 1:100 Marketing Model with Internal Static Lighting
Materials: tinted acrylic glazing; SLA 3d printed and painted building elements; laser cut acrylic and timber; brass etching; detailed landscaping and ground works; internal lighting.
The end result of this combined joint effort of ideas between Modelcraft, the Architect and client is a wonderfully minimalist representation of a unique building for residential sales in Dubbo. The overall light weight presentation is achieved by keeping the base palate light and white whilst using refined modelling techniques such as brass etching in conjunction with the latest 3d SLA printing technology.
Learn more: No.1 Church St, Dubbo.
See more examples of Marketing Models with Static Lighting.




